We are still recovering at our house, a bit, but it is lovely to have M back. She was very excited to be home for the first few days, but then she remembered that we are kind of boring. The summer job she’d planned to do is not happening, through no fault of her own, so now she’s figuring out next steps. Meanwhile, J’s been catching up with schoolwork, her volleyball season is over, and she’ll be starting track this week.
I didn’t plan a post for this bathroom because I didn’t do such a great job with my photo documentation, and the space itself is so small that it’s tough to display it, really. But it’s by request, so here you go:
Bathroom ceiling: before
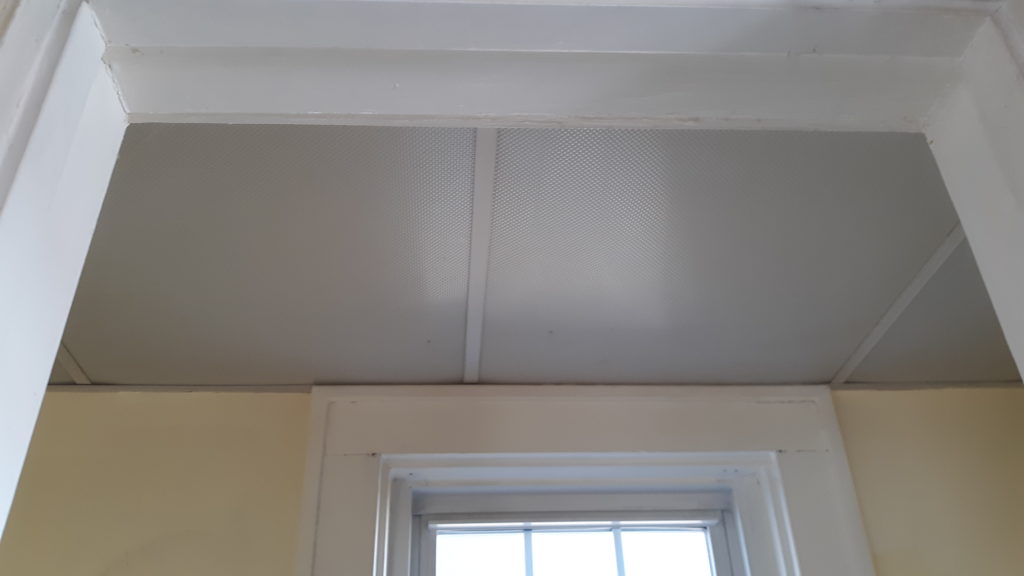
Our ceiling has always been one huge fluorescent lighting situation. You can see here that it’s ugly, but what you can’t get from this photograph is that the lighting was unpleasant and unflattering, and the actual light had a very loud fluorescent-light hum. Basically, I tried to avoid turning on the light in this bathroom.
We kept the dropped ceiling, but Cute W replaced the panels with new ones that look like a normal ceiling with two normal lights. You can also tell that we repainted here, although I was surprised when I realized how close the new color was to the old one. I still like this new shade much better.
Bathroom sink and counter: before
Okay, we didn’t actually hate this sink and faucet, except that it was rather loose in the counter, so it would accidentally move over and expose gross grout. The counter was awful, though. If you look closely, you’ll notice that it was that very dated speckle-sparkle design from God-knows-when. I neglected to take a photo of the cabinet beneath it, but I especially hated the cabinet. It was unskillfully painted with two tones of yellow and white matte paint. It was super ugly. Like, sometimes I would sit on the toilet and hate-glare at it while peeing.
The new counter is much lovelier, with an undermounted sink, and the cabinet looks glossy and prettier. You can also see a couple of other improvements here: new wainscoting looks nicer than the plain wall we had, plus we have a new heater. Heat has been a consistent problem in this bathroom because it was an addition along the exterior of our house and so it was basically unheated. Years ago, Cute W tried to solve the problem by adding a heat register, but it wasn’t connected to a thermostat, so you basically had to decide whether or not to turn it on each day, plus the register itself started looking rusty right away. This one’s new and is connected to a thermostat. Oh, and note the new plant, which promised on the tag that it thrives in low light — we’re going to put that to the test!
Bathroom floor before and after
First, for those who are keeping track, can we do a round up of Cute W’s Mad DIY Skillz? That’s electricity, plumbing, floor, counter, toilet, and wainscoting installation, repainting, and flooring. Probably some other things I don’t remember. But anyway: Our old floor in the bathroom as well as the entrance area by the back door was this very aged-looking linoleum (the lower part, by my shoes), and Cute W’s covered it up with some nice marble-look flooring. He ended up extending it through the entrance area as well, and he’s ordered more to put in our back coat closet. It looks so much better that it makes me happier whenever I see it, which is often.
Speaking of spots in the house that are sparking joy these days, I am super-pleased with my re-organized laundry area. I am really kicking myself that I didn’t take a “before” picture, but believe me when I tell you that the before was terrible. We have this laundry area right off our kitchen, which is convenient, but it means that I’ll often just throw stuff in there and then close it up, hiding the mess behind this weird, god-awfully ugly accordian door thing we have. You know, I was saying this in my head when I realized that a picture’s worth a thousand words, and so, without further ado, here’s the weird doorway thing:
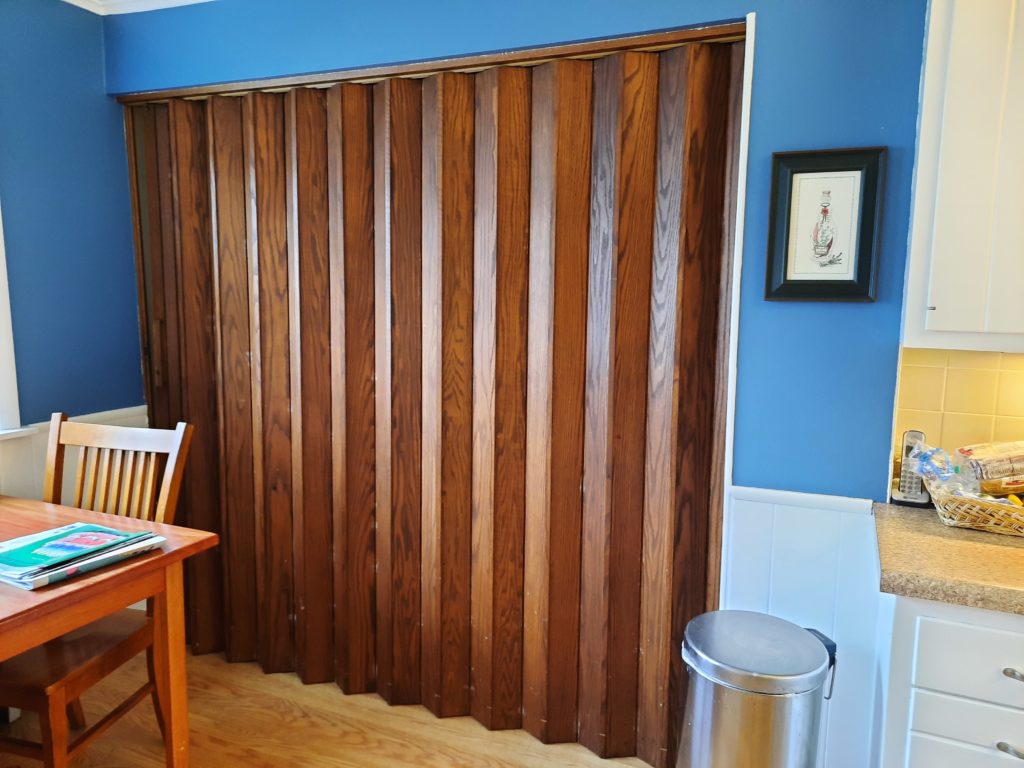
Okay, yeah, we still have that, and I am kind of resigned to it. We figure that opening and closing it would make any painting attempts looks pretty bad, pretty quickly, and it’s such an odd shape that the doorway options we’ve looked into just won’t work. I figure that someday, some new owners will just do a gut renovation of the whole kitchen-and-laundry area, and while they mutter about how they don’t know how we previous owners could have tolerated this kitchen-and-laundry situation for so long, we’ll know in our hearts that those future owners have no idea about how it all looked when there were plastic window awnings, a prison yard fence, an unfinished basement with a gross stairway and no closet at the top, ginormous ugly hedges out front, only one and a half cruddy bathrooms, 70s wood paneling throughout the hallway, and so much more. Those fortunate, fortunate future owners! May the Lord bless them.
I digress. The point is, if you imagine that there’s a spot where you put all of your laundry and cleaning supplies and spare paper and plastic bags and that it’s got a big ol’ doorway that hides it from your kitchen, you can imagine how terrible the place often looked, with literal heaps of junk. So bad, in fact, that one Thanksgiving I tossed one of my sister’s Tupperware lids into that area and couldn’t find it again until several months later. So picture that in your mind as the “before” and then behold the after:
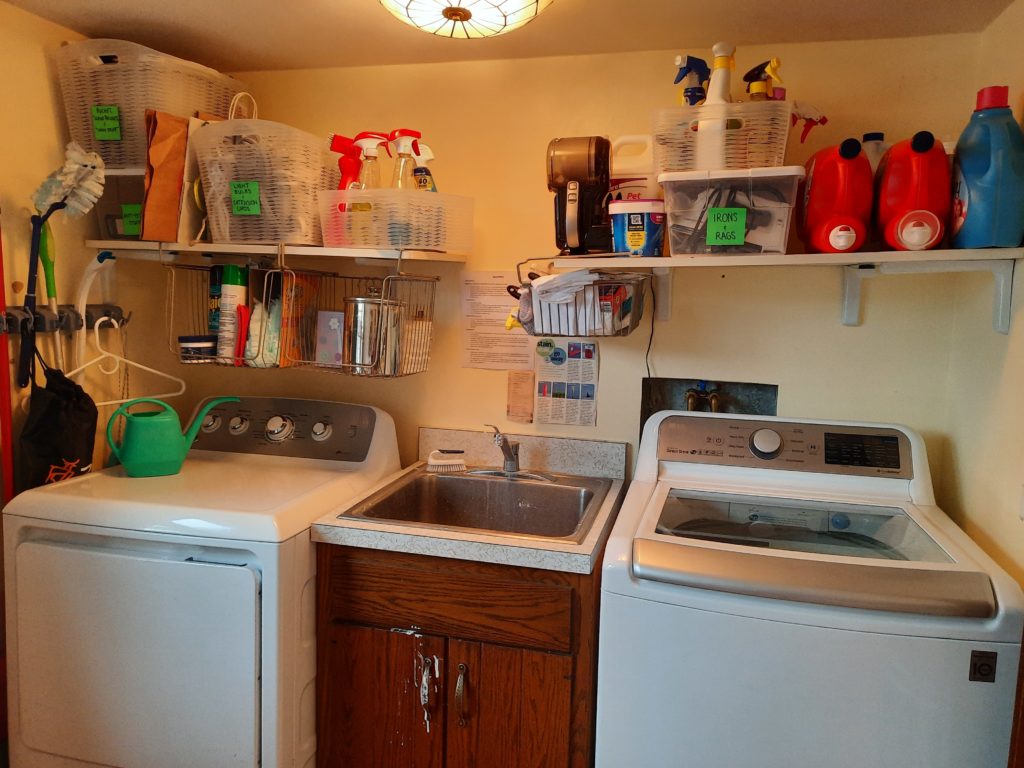
Cute W had added the upper shelves years before and yet it remained a mess, and the whole point of this reorganization effort was to do it without giving him still more tasks to do. Besides getting him to help me hang the grey utility hanger thing on the left, everything else was me Marie-Kondo-ing and consolidating and labeling. I am especially happy with the under-the-shelf hanging bins as well as the inexpensive-but-vaguely-cute plastic baskets from Target. It isn’t entirely a vision of loveliness (you can see that this utility sink is where we clean up paint), but it’s such a vast improvement that I’m still reveling in Organizational Afterglow.
So! We are very happy with the results of this project, but like dandelions in springtime, every time we tackle one project, we look around and see more popping into our field of vision. So stay tuned.
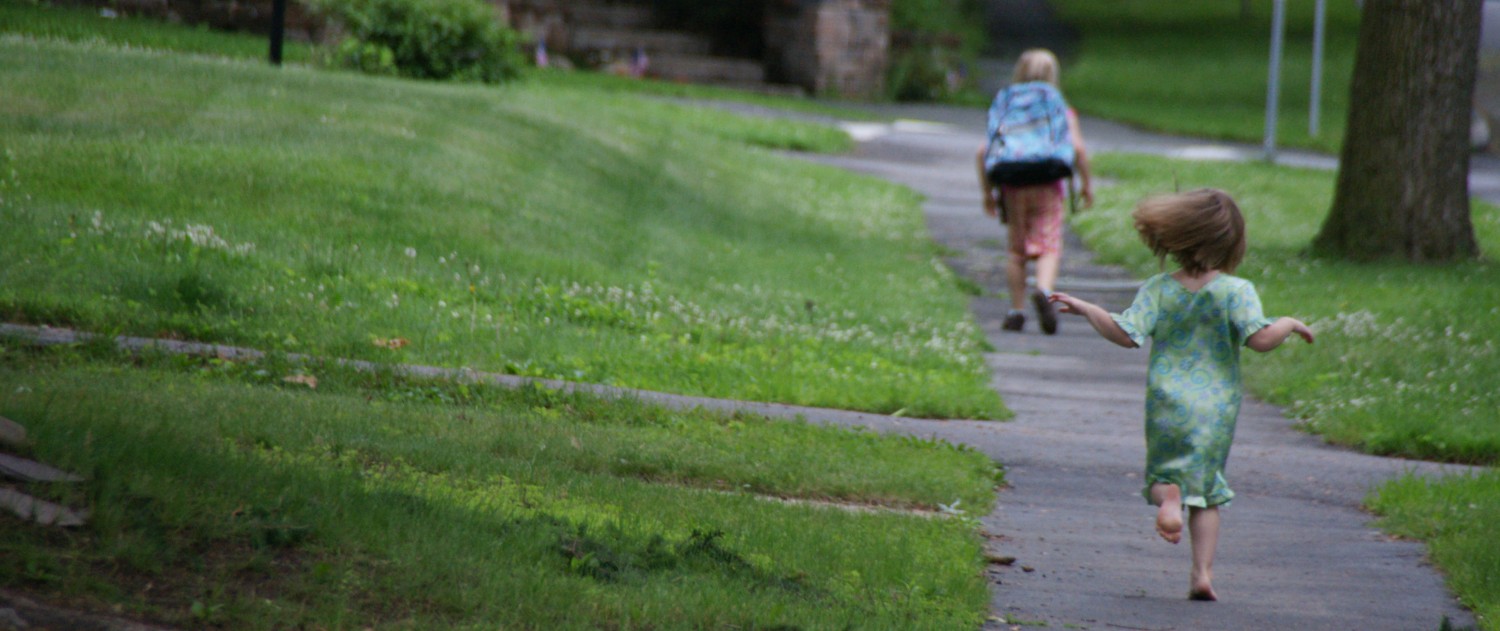
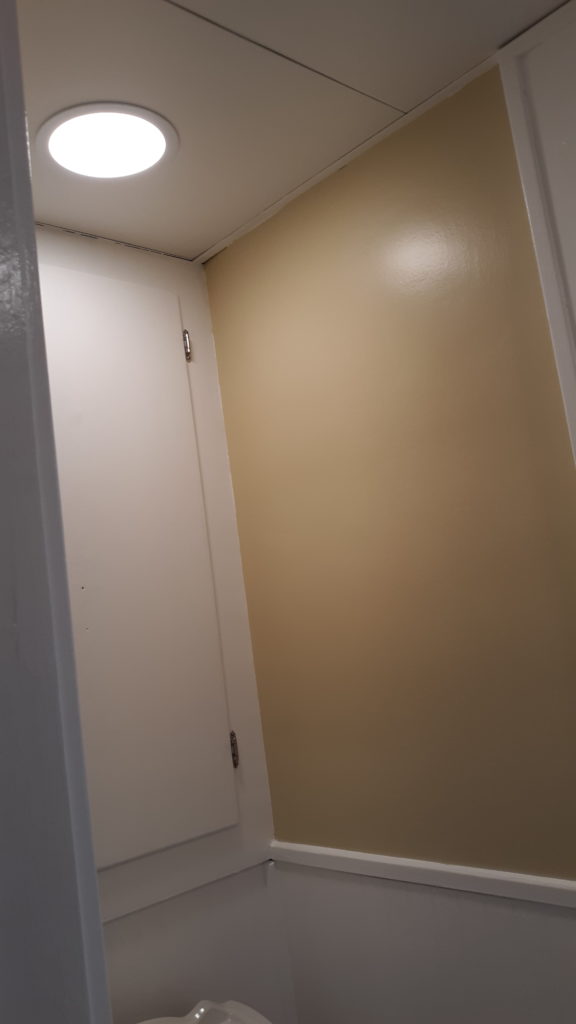
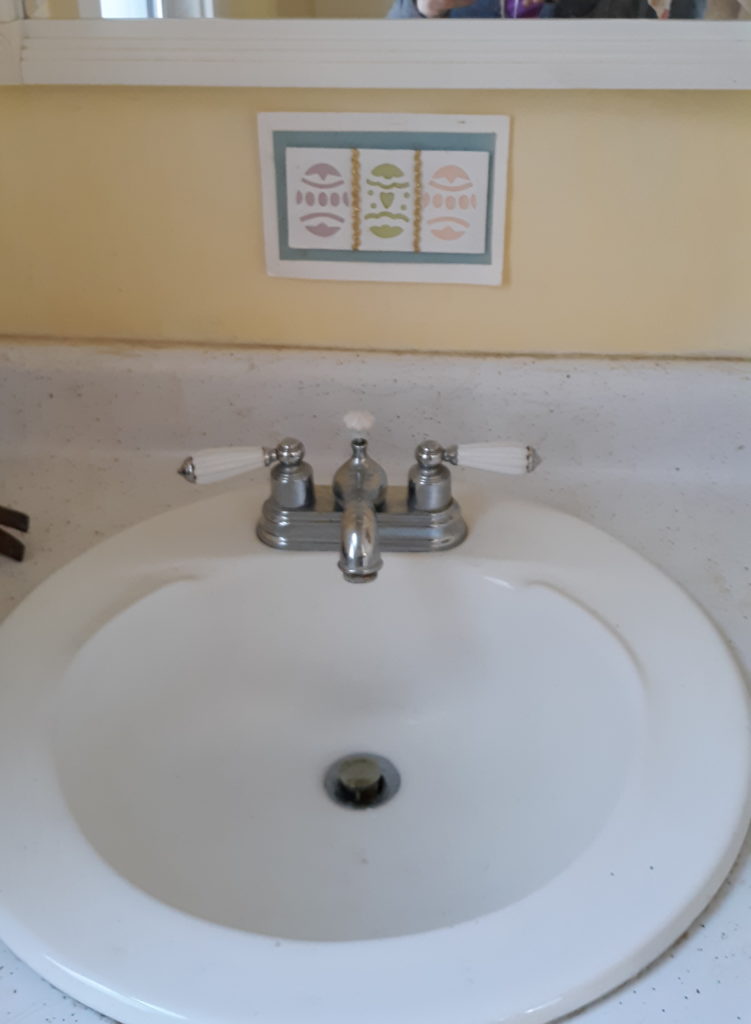
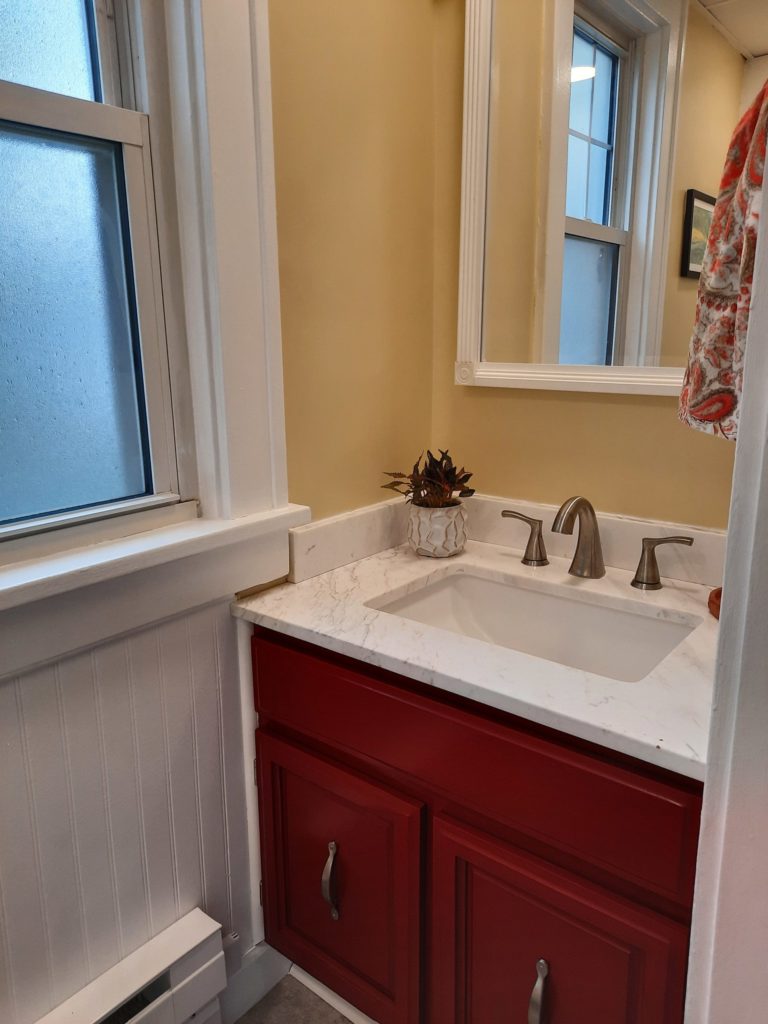
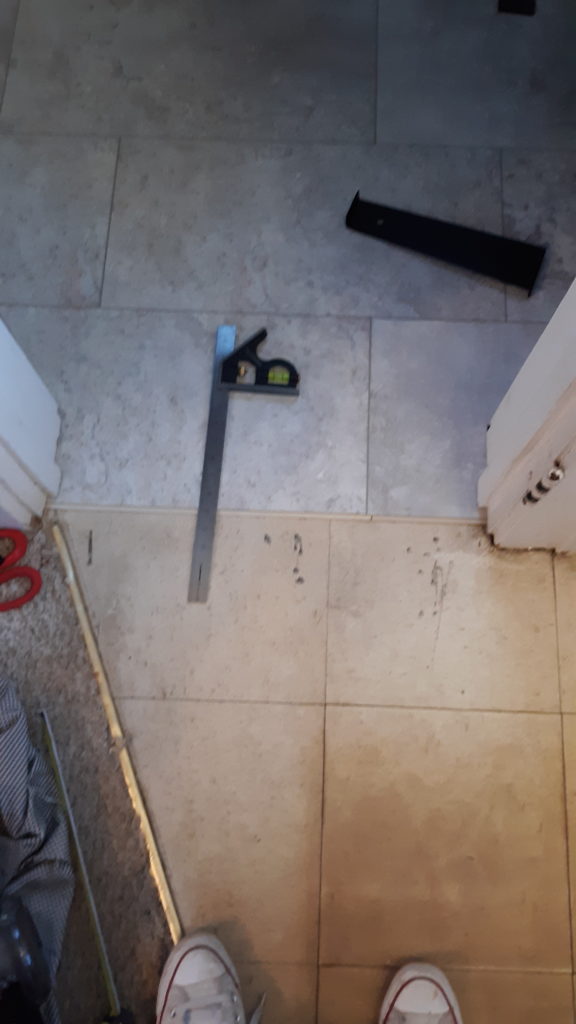
Claire
That came out awesome! Thank you for humoring me with photos and details!
Katie
Ha, you’re welcome, Claire!
Nana in Savannah
Looking forward to seeing all the home improvements in person—some day!
xoxo