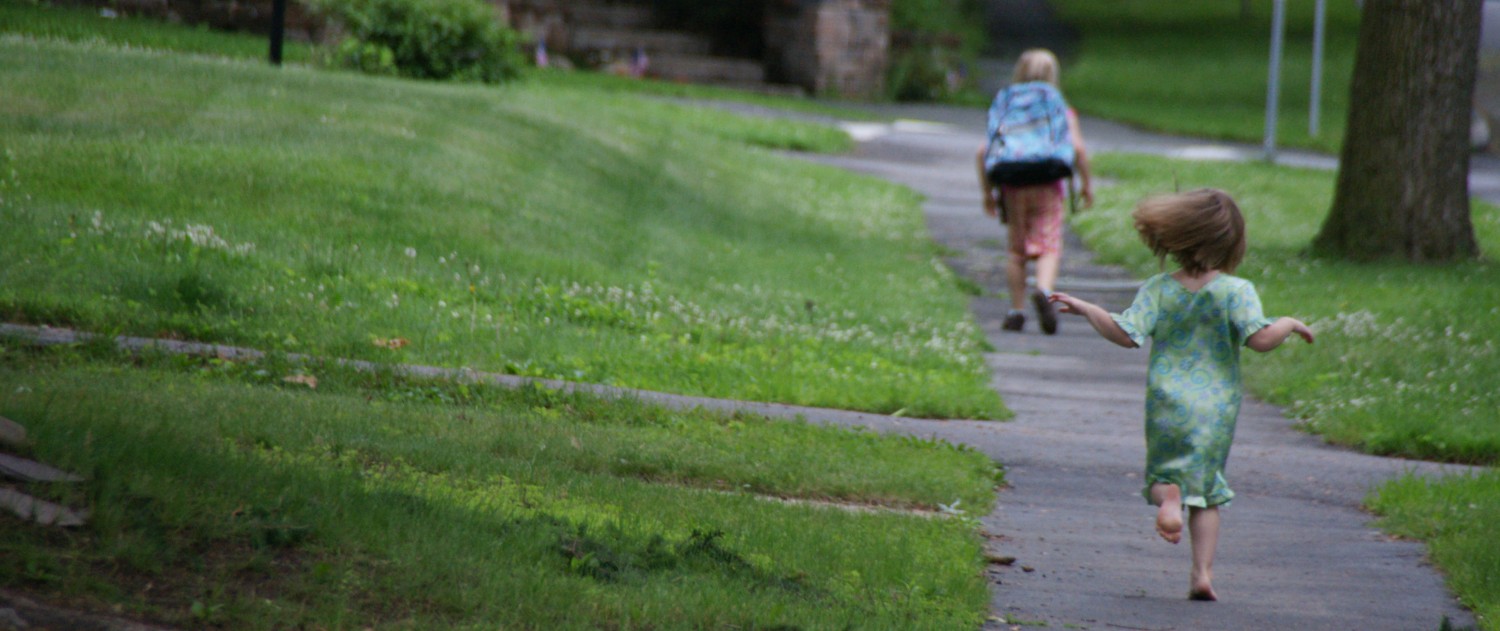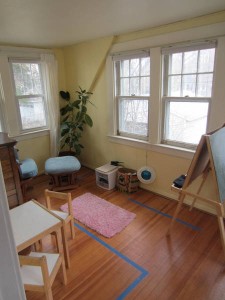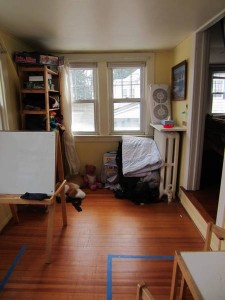So, guess what?
We’re putting in a master bathroom! Yippee!
If you’re a regular reader, you know that I live in a small-ish, somewhat decrepit old house. I want to be the kind of person who is perfectly satisfied with our smallish house, but often I’m not.
We’ve got one-and-a-half-bathrooms, which means the four of us share the same shower. More on that one later. With two daughters moving toward adolescence, we’ve been thinking that everyone could use the additional space and privacy that an extra bathroom would provide. For a little while we had aspirations to do an addition with a master bathroom and more space downstairs (one thing that drives me crazy about the house is that when I carry groceries in, I enter the back door and walk through two other rooms and take a U-turn to enter the kitchen), but we’re just too cheap to do that much. Or so we found out after finding out how much it would cost with an architect in a consultation we’d “won” for our nursery school silent auction. So we procrastinated and sulked for a while, and then we had an architect friend draw up some plans within the space we have.
As it happens, we have a pretty worthless little room that’s right off of our bedroom:
Okay, yes. It’s cute. It has so much potential. This is the kind of room that you see when you’re walking around with a realtor and you sigh over how pretty all that sunlight is and imagine how lovely it would this room could be. “Perfect for a baby nursery or a sewing room!” they say. And you nod eagerly, forgetting that you don’t actually want any more babies and you don’t really sew all that much. It could be a great home office space, except that it’s tucked away a little bit too much. I would probably be super-productive, but I do a lot of work-and-personal-life juggling, so I feel like I need to be a bit more centrally located. Plus, there’s not much electrical wiring available, so I just never tried.
Instead, this room became a sort of catch-all for storage and yet another playroom for the kids. And it would get seriously messy. This is a neat day for the room. The girls actually call it “the schoolroom” because that’s where they’ll play school. Here’s the other side of the room:
That doorway on the right goes to our bedroom. And the blue tape on the floor has been there since we talked about turning it into a bathroom with our architect friend. The end you see here will be a closet, the corner you see closer up shows where the shower will be. You can see it better in the plans.
Anyway, we liked the plans and we applied for a home equity “line of credit” to do the bathroom. But there we stalled. Because we’re cheap and we hate to spend money. If we’d received the loan, we’d want to spend it and move on, but since the loan was just waiting for us to start spending, we couldn’t bear to start, somehow.
Here’s where we should see a sped-up version of a calendar with months being yanked off and discarded. . . and yanked and discarded again. . . snow falling, then melting, then leaves sprouting, then turning gold and dropping off. . . .
Then our architect friend contacted us to say he knew a contractor with a hole in his schedule. And when we double-checked the money situation, we realized that if we refinanced our mortgage, we could lower our interest rate enough to nab the extra cash we needed for construction while still paying about the same amount monthly (seriously: if you haven’t refinanced lately, you should SO look into it. We’d only refinanced a few years ago, too).
So let me invite you along on our little home-improvement adventure! We’re starting later this week. Whoop, whoop!



Claire
Is your bedroom/future bathroom on the 1st floor or 2nd floor? (It’s hard to tell from the photos.)
Big Sister
Yay for you! Just make sure you have enough counter space and storage. There really is never enough. Can’t wait to visit it in person. Good luck with construction.
Katie
@Claire, 2nd floor! @Big Sister, luckily we’re used to working with very little, so it doesn’t take much to improve on it.
Claire
Cool! Please post photos when you’re done, so I can be jealous of your master bathroom as well as your kitchen! (We also have a small house with 1.5 tiny bathrooms. The only shower is in the part of the upstairs bathroom where the ceiling slopes, so my husband can’t even stand up straight in the shower!)
suzanne
Good for you!
HollowSquirrel
I know this room and YES, do it! You will love it!! Good luck!!
Katie
@Claire, oh, I’m sorry, but the image of your poor stooping husband made me laugh. And rest assured that this is going to be a multi-post series. @suzanne, thanks, we’re excited! @Hollow Squirrel, wait, do YOU have that room, too? Or did you convert it to something else?